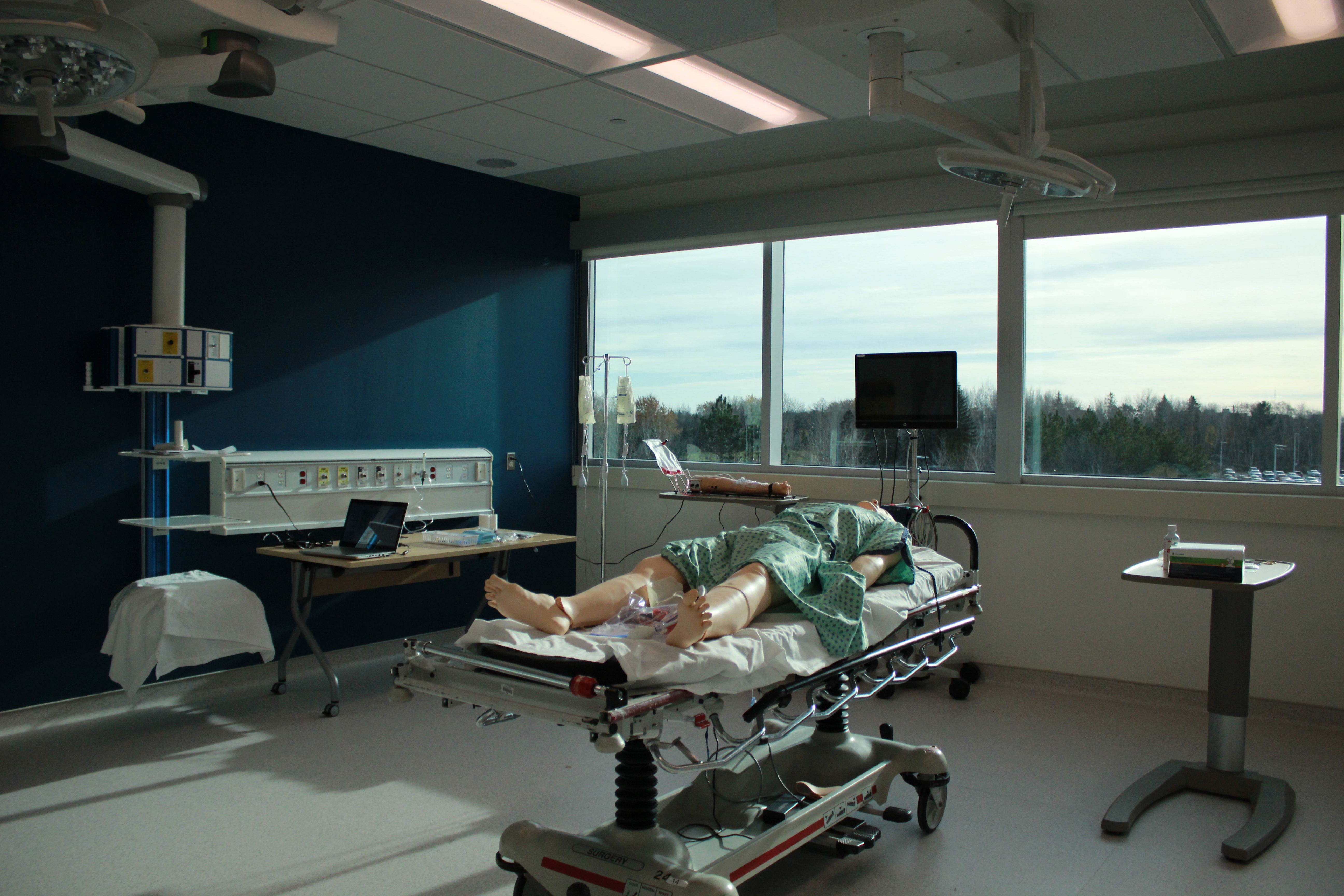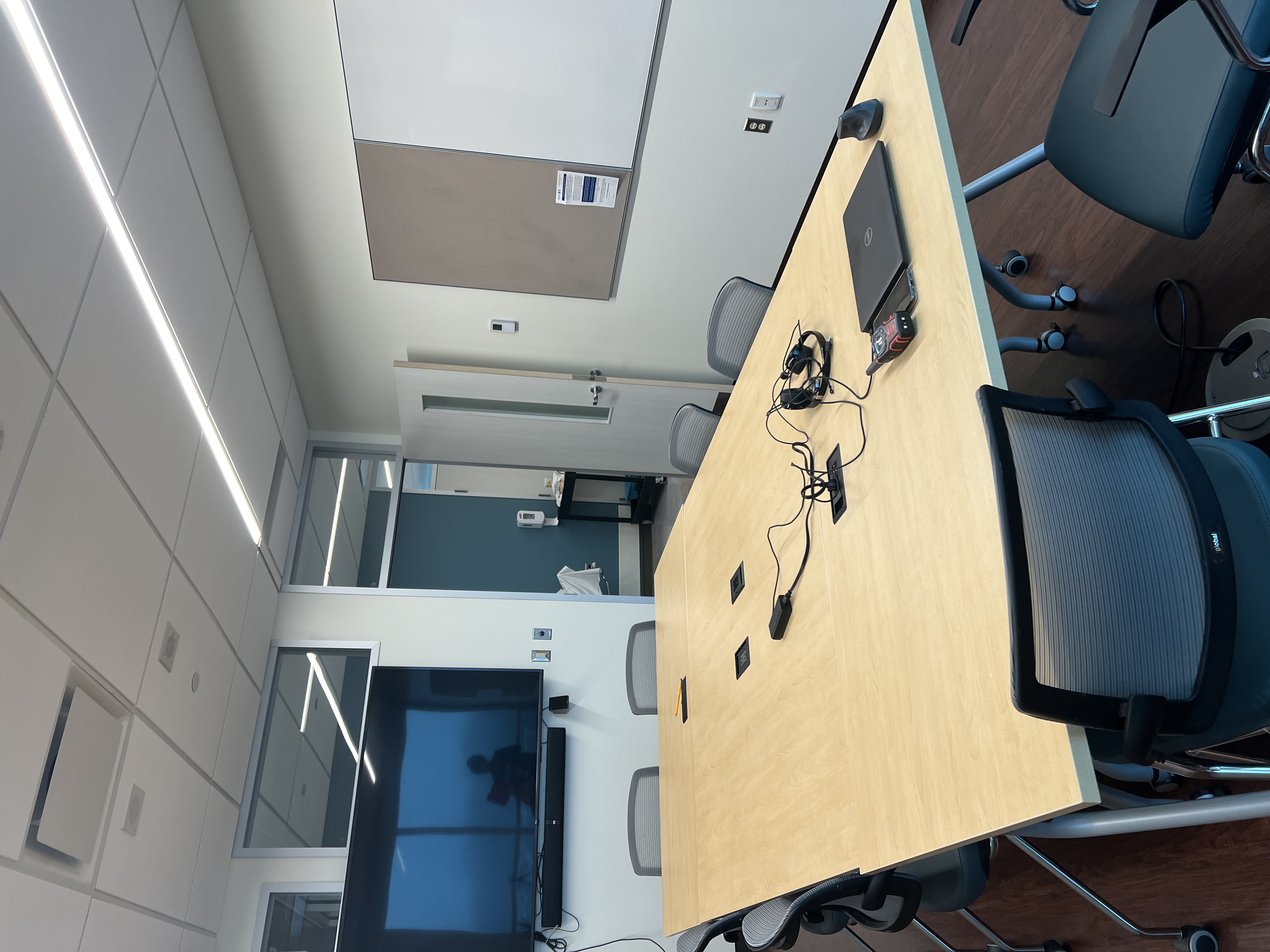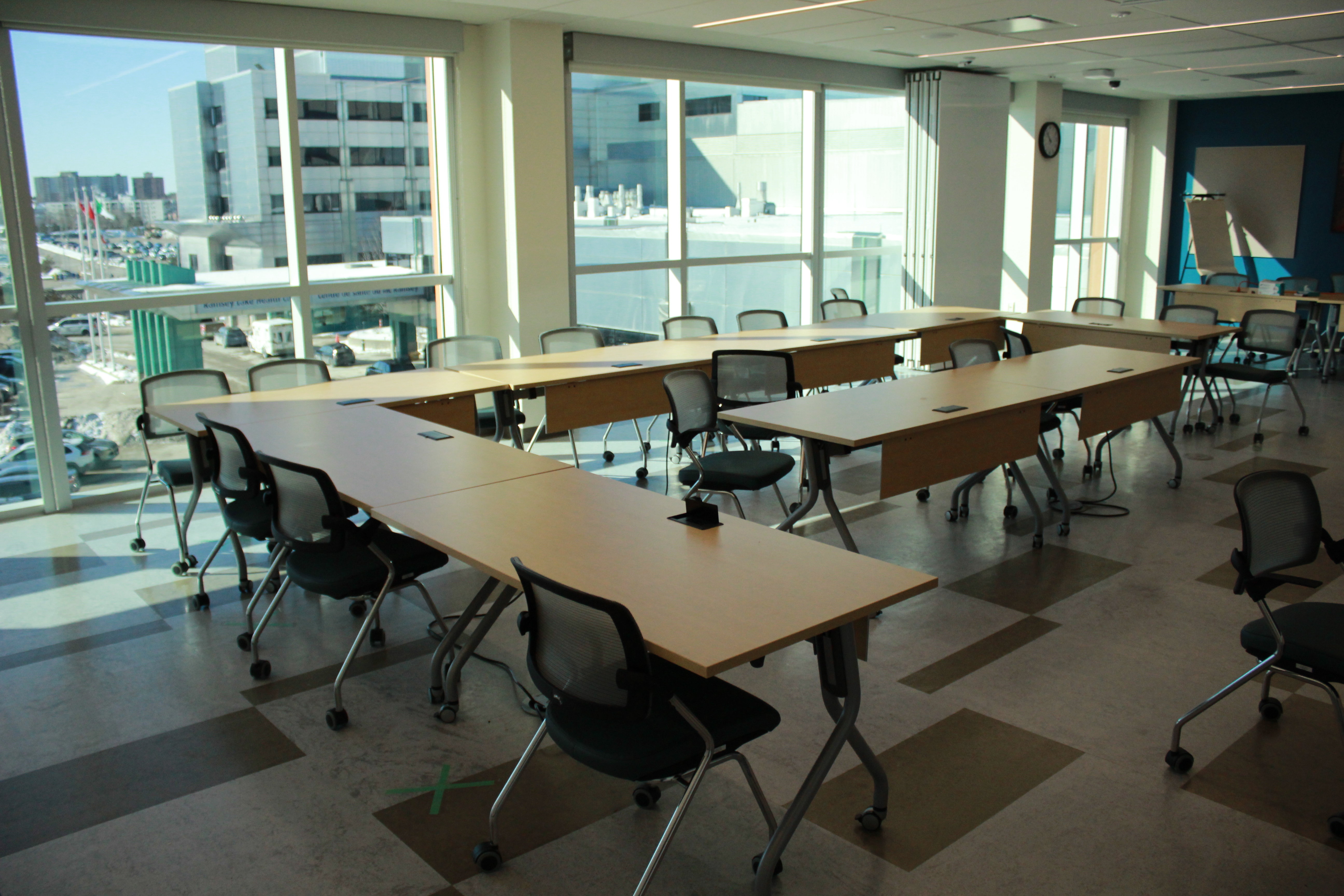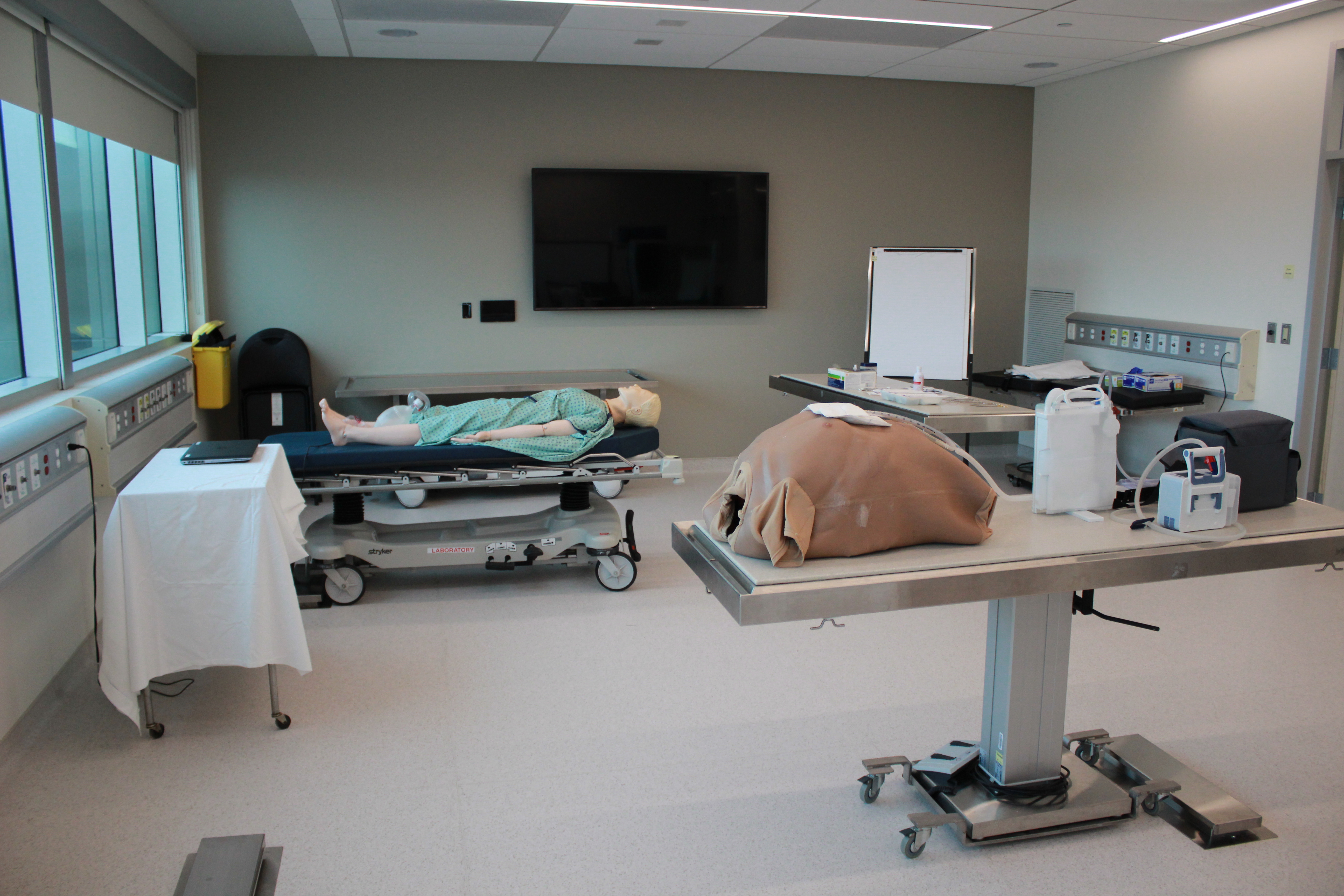Facilities
Disclaimer: This page is currently under construction - for up-to-date information please email [email protected]
High-fidelity simulation suites (3)
Each High-fidelity simulation suite offers flexible set-up options to meet your teaching needs.
Each suite has:
- A designated control room
- An integrated audio-visual recording system
- A microphone system allowing wireless communication between the operator and specific individuals involved in the simulation session
- Two head-of-bed consoles with operational oxygen and suction
- One simulation suite also hosts OR lights and tray tower to be set-up as an OR space
- A large monitor to display labwork, videos, imaging

Debriefing rooms (3)
Each debriefing room have the ability to view live simulation sessions or playback recorded sessions from any high-fidelity simulation suites. These rooms can also be set-up as classrooms or skills rooms for smaller groups.
Each debriefing room has:
- A large screen LCD display used for video playback and presentations
- Tables & chairs
- Large whiteboard for brainstorming and illustrating teaching points

Large classroom (1)
The classroom can seat up to 40 people. This large room has a number of tables and chairs that can be reconfigured to accommodate multiple teaching needs.
The classroom has:
- An integrated audio-video recording system
- Two large TV screen displays used for video playback and presentations
- Teleconference capabilities
- Large whiteboards for brainstorming and illustrating teaching points
- A kitchenette for catering and storing select fridge items

Multipurpose skills lab (1)
The Multipurpose Skills lab offers flexible setup options allowing users to practice a wide range of medical and surgical skills.
The multipurpose skills lab has:
- An integrated audio-video recording system
- A large LCD screen display used for video playback or presentations
- Mobile skills tables with adjustable height to place task trainers and equipment
- Six head of bed consoles with operational oxygen and suction
- Mobile chairs and tables
- Scrub sink

Preparation room (1) and fridge/freezer space
- List of specific equipment and consumables integrated with the preparation room can be found in the Equipment tab.
The Preparation Room and Fridge/Freezer space has:
- Autoclave and dishwasher
- Small 3D resin printer
- Fume hood
- 2 large walk-in fridges and 1 large walk-in freezer able to accommodate biologic products such as animal models or cadavers